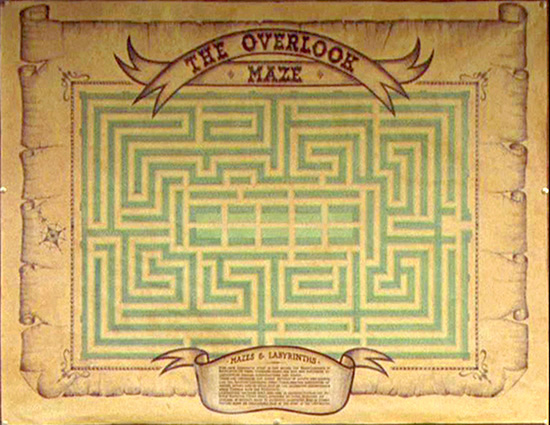Stanley Kubrick and Apollo: Part Three continued
Stanley Kubrick and Apollo: Part One
Stanley Kubrick and Apollo: Part Two
Stanley Kubrick and Apollo: Part Three
NASA, the Pentagon, Mazes and Labyrinths
Three steps before a giant leap
We have already ascertained that there was a three-part horizontal construction to the fully adjustable studio sets for the still photography and TV filming, which was duplicated in miniature for the model shoots. See also part one.
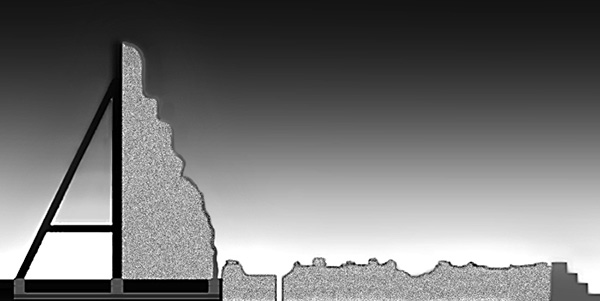
Fig 68. Side view cross section of a studio setup, (not to scale). From the left, the vertical moveable background mountains, the intermediate mid-zone section (adjustable for depth and position) and the wider, main stage area – the ‘lunar surface’ – adjacent to the steps separating this zone from the studio floor. TOPOCOM (US Topographic Commannd) topographers had prepared 3D relief models of landing areas and mountains for the Apollo simulations in advance of the missions.43
The level where the actor-astronaut activity took place was raised so as to contain the large amounts of loose foreground ‘lunar surface’ material to allow for minor surface level changes. Therefore these Apollo film sets would also have required a means for the actor-astronauts to gain easy access to the stage from the studio floor when dressed in their space suits. In two key rooms in The Shining Kubrick replicated this change of level by including steps which were entirely unnecessary architectural anomalies. He also included coloured key tags in the doors of the two rooms that feature these split levels.
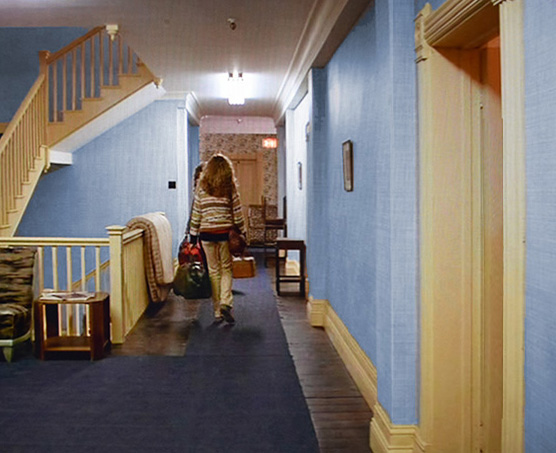
Fig 69. The landing area outside staff Suite No.3 on Closing Day – note the yellow and blue flowery wallpaper in the corridor beyond.
The Torrances are assigned Suite No.3 as their staff quarters, which is situated on the same level as the old-fashioned flowered corridor (in the background) where Danny will ‘see’ the two girls. Their suite is connected to that corridor by a landing/corridoor with a pale blue finely-textured wall covering. The flowery sunshine orangey-yellow wallpaper in the entrance hall inside their suite echoes the old-fashioned floral corridor design, and at one point in the film we see a green-tagged key in the door, with the tag swinging all by itself. From this small entrance hall there are three steps up to the floor level of their living quarters. There’s a lot ‘wrong’ with this small hall’s set dressing, and the reader is encouraged to read Julie Kearns on the matter.44

Fig 69a. Three steps up to a 4th level inside staff Suite No.3.
Kubrick chose the opposite primary colour when allocating a red-tagged key to Room 237. Once inside that suite, there are three steps up from the sitting room to the level of the bedroom (figure 71) beyond which, on the same level, is the green bathroom with colours matching the service corridors in the kitchen. And as the kitchen’s service corridor staircase actually runs up the hotel in the same location as Room 237 both cannot truly be said to exist at the same time. Whether outside location shots, or interiors, Kubrick uses his location choices to provide multiple layers of information.
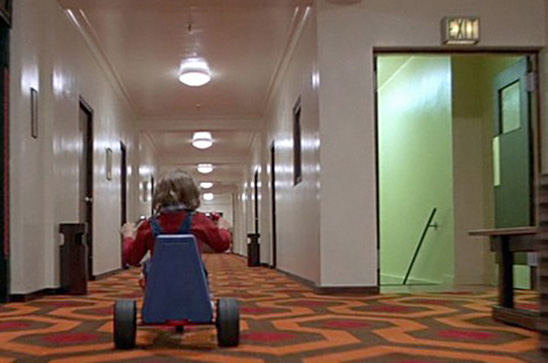
Fig 70. Danny in the hallway with the green walls of the service staircase on the right.

Fig 71. Three steps up to a 4th level bedroom in the 237 suite.
Room 237 was discussed in part two, as have the parallels between this hotel suite and that of the 2001’s Louis XV hotel room, but here on addressing location and colour coding, there are other observations to be made. The most immediately noticeable item in Room 237 is the carpet with its predominance of purples, dark blues and dark greens – all set against the mostly pink colour of the seating. This carpet has been likened to a peacock’s tail, and in that regard, the ‘peacock’s tail’ is the term used to describe iridescent flaring of these colours that occurs very briefly between stages one (the black) and two (the white) of the fourfold transmutation of substances in the alchemical process. So it is of interest that the bedroom level of this suite is bounded by small white ‘gates’.
‘Eureka!’ light bulb moment
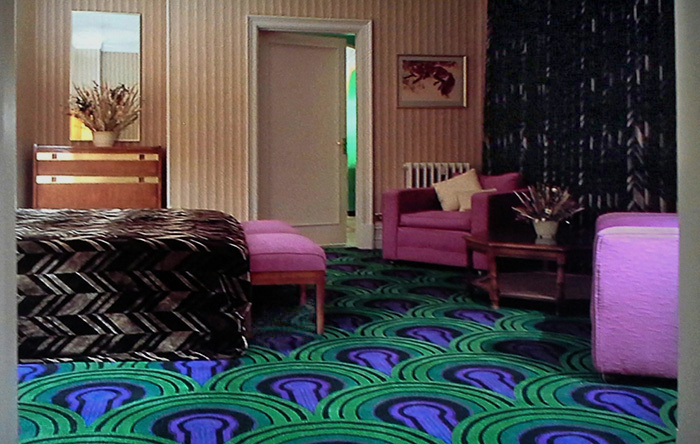
Fig 71a. Design and distinct colours of the carpeting of Room 237.
On a less esoteric basis, one can also see that the carpet motif in this (Moon) room resembles a two-dimensional depiction of a light bulb, as in figure 71a above. This carpet with its light bulb design is reminiscent of the Apollo 12 images with an apparent ‘light bulb’ within the 'sun' that prompted a study by Jack White back in 2007 – see figure 71b. There is no suggestion here of course of a literal light bulb. But neither should there be anything visible in the super hot, ultra bight real Sun seen from the Moon – it should be just pure bright white – a further reminder that the Apollo imagery was illuminated by artificial (sun)light.

Figure 71b. Kazimierz Ozóg originally noticed problems with the Apollo 12 ‘sun’ in AS12-46-6765, revealing a ‘light bulb’ visible within the light source in 2007. Subsequently, Jack White produced the above study of image AS12-46-6767, with five different computer enhancements – see also Appendix 5.
This realisation regarding light and lighting is most apt, even more pragmatically, since the interior decoration of two-thirds of the suite comprising Room 237 has been set dressed with the same colours that recall the northern lights. If the sitting room is taken to represent ‘eyes open daytime activities’, and the bedroom ‘eyes closed night time’, you can draw your own conclusions as to one of the meanings of Eyes Wide Shut. The colours used inform us that these two rooms represent the space environment around the Earth.
Julie Kearns has opined that Kubrick treats bathrooms as very special places, and uses the word ‘sacred’. Certainly within his films, significant conversations and events occur in these rooms. As we suggested in part one, the dark green mould or fungal growth represents materials seen in Apollo photos which are supposedly on the Moon but were actually stored in damp conditions on Earth (AS17-134-20382). Relative to the decoration of the suite the layout offers another interpretation. The green bathroom lying beyond those two rooms represents the apparently waterless Moon. The naked young ‘woman in the Moon’ emerging from the empty bath is sweating, not actually soaking wet as some think. Her transformation into an old woman with mutating/damaged skin represents the potential damage to unprotected bodies by solar and cosmic radiation.
The fact that this transformation occurs as Jack embraces her represents the moment when those writing the scripts for the Gemini-Apollo stages of the space program fully realised these dangers, but carried on with the enacted version of the Apollo script anyway. After all, as Jack tells Wendy, “nothing happened in Room 237”.
However, given Kubrick’s considerable cinematic knowledge, this bathroom scene offers a further interpretation of the presence of this woman in the Moon suite. Woman in the Moon is the English title of Fritz Lang’s 1929 film, Frau Im Mond, and four men who would subsequently become hugely influential within the US space program: Wernher von Braun, Willy Ley, Walter Dornberger and Herman Oberth were all involved with the production and the making of Lang’s film. The manipulation of public perception during Apollo via the photographic record echoes the practices undertaken by these rocket scientists.

Fig 72. Frau Im Mond (Woman in the Moon) – poster and production still photograph. Inset, LM7 badge featuring jagged mountain ranges, as did the film set.
While most of the film involved the launch of their rocket and its travel to the Moon, for the few scenes on the Moon, “enormous quantities of bleached sand were trucked onto the film stage in Berlin” and the later NASA images of the lunar surface were rather similar to those used in Lang’s film. Oberth, as technical advisor to the film, suffered enormous problems while attempting to produce a viable ‘publicity rocket’ for the film’s launch, as would Wernher von Braun decades later in the US, Oberth failed, no rocket was seen by the public at the film’s launch, but worse was yet to come.45
After its release, by combining extracts from this movie with some of their own rocket tests, these four men made a fake documentary expressly intended to fool Hitler into funding their own experimental rocket program. History records that they were successful, and by 1933 they had been absorbed into the Nazi war machine. Whereupon Walter Dornberger allegedly told Wernher von Braun that “Fiction would now have to become fact, or they would all be in trouble”. So yes Julie, ‘bathrooms’ represent important places and the transmutations which take place within them.
His story’s mysteries
From the white stage of alchemy come the yellow and red stages, so we now turn to the encoded links with The Shining’s Gold Room and another bathroom – that of the red and white men’s room discreetly hidden behind the bar of the Gold Room.
Kubrick said that when dealing with the ‘unreal’ using real locations anchors the events far better than creating a fictitious stage set. That is why all the rooms in the Overlook are based on real places. And as already noted, all the Apollo sets were based on images of the Moon taken from mapping satellites. The ‘Frank Lloyd Wright’ men’s room is found in the Bowman-Biltmore Hotel in Phoenix, Arizona. Opened in 1929, the same year that Fritz Lang’s Frau Im Mond arrived on the scene, this hotel was beset with many of the same issues of authenticity as were those rocket scientist-filmmakers.

Fig 73. The Arizona Biltmore Hotel.
Just as the published Apollo photographs have been altered on the web over the years in order to bolster up and maintain the myth and counter the critics – so has this hotel acquired Frank Lloyd Wright items over time in order to boost its connections to the architect. In fact, reading the background to the development of this hotel reveals that Frank Lloyd Wright had less to do with the hotel’s design than is generally supposed. More detail see Appendix 3.
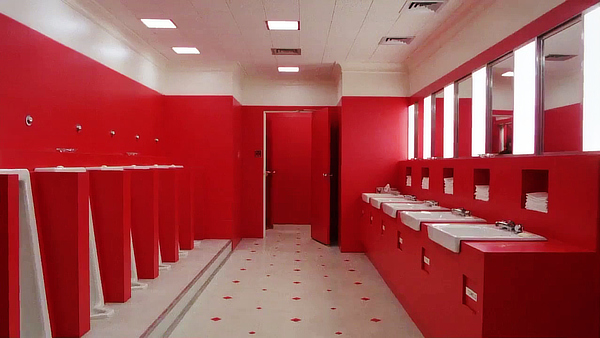
Fig 74. The Shining men’s red bathroom.
In this bathroom scene we see six urinals and five washbasins: and that can be another reference to dangerous radiation, as solar cycles that produce the periods of low and high energy are a 5-year, 6-year ratio. This hotel’s location in Phoenix, (the phoenix is a solar fire bird) together with its Bowman-Biltmore name recalling the key tag on the door to Room 237 and Dave Bowman’s red spacesuit, are all encoded with the colour red. Kubrick looks to be using this colour to send warning messages about hidden dangers, not all of them necessarily limited to solar radiation. Kubrick’s choice of placing this particular bathroom behind the Gold Room is even more encoding (especially when bearing in mind the Gold Room/Cardington studio analogy).
The Lloyd name in connection with Kubrick’s Gold Room bartender whose shelves of drink bottles fronted the hidden men’s room is truly interesting, because at the Biltmore there was also a hidden room that was used for drinking during Prohibition. You could say one was used to acquire liquidity while the other was used to disburse it. As with the Overlook Hotel, the Biltmore was frequented by many famous politicians, film stars and wealthy businessmen who all used the desert retreat for rest and relaxation.
Privileged guests at the Bowman-Biltmore could access the room via a library bookshelf stack, which was in fact a secret door and behind it was a hidden corridor which led to ‘the mystery room’. (Remember Eyes Wide Shut and Ziegler’s library/pool room in which secrets were discussed?) While in the mystery hotel room, these imbibers would be warned of approaching police patrols by a spotlight, which the hotel staff would use to reflect the light into the room via its roof skylight.
This effect is reiterated in 2001, when the Aries spacecraft approaching the Moon has overhead viewing windows (and therefore the pilots could not actually see forward to land the craft) and we also see that the 2001 lunar visitors are bathed in red light – the same colour red as those red bathroom walls. Astonishingly, this scene from 2001 was later captured in a 1975 film from the Canadian National Film Board in its promotion of NASA’s space program – yet again.
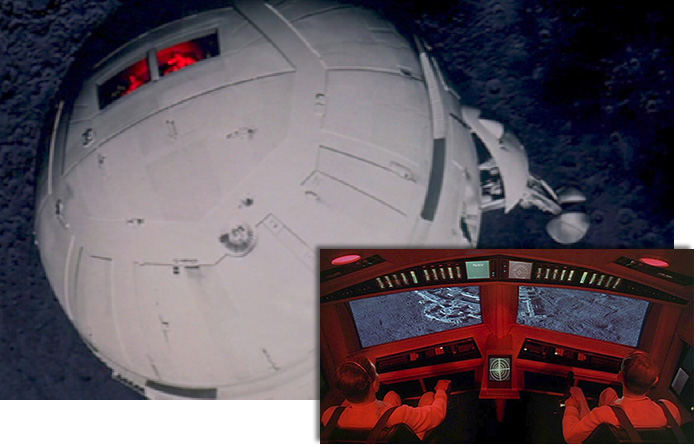
Fig 75. In reality the Aries pilots would be unable to see down to the surface (as the inset implies) through the upper viewing windows when landing. Similarly, Apollo astronauts insisted that they would have to be able to see in order to land the LM.
The reel of the really unreal
Titled Satellites of the Sun, this NFB film was released by Columbia (distributors of Dr. Strangelove) in 1975 having been in production from 1971 through 1974. Director Sydney Goldsmith was also responsible for its genesis, having suggested that the NFB’s 1960 film Universe could do with an update, and a new colour version could incorporate the Apollo Moon landings and other space exploration missions. One might suspect that it was intended to cement the achievements of Apollo in the public’s mind. Yet it is uncertain on whose side Goldsmith was batting, since this film has a mix of reality and make believe threaded all through it, and significantly Kubrick’s work is referenced relative to the Moon landings, as is the Biltmore Hotel. Figure 76 is an image from Satellites of the Sun as a spacecraft approaches the Moon.

Fig 76. Red light at night, shepherd’s delight? – a ‘skylight’ view of the lunar surface relative in the Moon section of the film.
This NFB update of Universe also depicts the lunar surface with hints of tan colours, as opposed to the plain gray landscapes preferred by NASA.46 It features star-filled skies around the planetary bodies beyond the asteroid belt, while showing very few stars around the Moon – quite the opposite from the original 1960s film Universe, which used many stars around the Moon and then fewer as we proceed out to the distant planets – the lack of stars denoting increasing distance from the Earth.
This 1975 release also had an astronaut without a PLSS backpack, walking on a planet beyond the asteroid belt which has the same rugged surface details seen in Frau Im Mond (as in figure 72). This astronaut is not only alone, he has exited from a very quaint spacecraft, more like something seen in the science fiction magazines of the early 20th century.
This film, which enjoyed world-wide success, gives the impression of a step backwards into fiction rather than a leap forward and a summation of NASA’s progress. As such it is perhaps not so surprising to see that allusion to 2001, nor indeed the super close up of a giant footprint. This is imprinted on a hard rocky surface, although the definition of the sole suggests damp conditions, it was certainly not placed on the dusty surface of the Moon, as memorialised by the Apollo 11 legend it purports to represent.
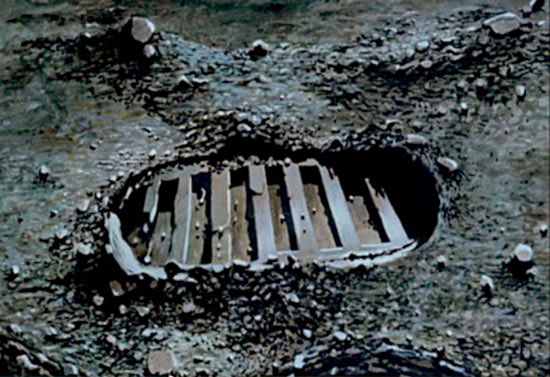
Fig 77. Questionable bootprint in the 1975 version of Universe.
Kubrick chose his Arizona location and the Biltmore hotel wisely, for within the stories about this hotel there are many parallels with the Apollo project. The authenticity of the lunar soil’s composition and this footprint is yet another example. At the Bowman-Biltmore the patterned pre-cast concrete blocks that are such a feature of the hotel were made from the local desert material to a specific ratio, which was the cause of a tale of deceit and misrepresentation of patents by Frank Lloyd Wright – his general unpleasantness when on site led to his expulsion after only four months. The anti-semitic Wright was especially rude and dismissive of his former student’s completed project while at the same time spending the rest of his life untruthfully claiming authorship for this hotel.
When it comes to authenticity, as a nice touch, the hotel’s architect of record Albert Chase McArthur had been commissioned by the hotel’s owners (who were John McEntee Bowman and Charles and Warren McArthur, his brothers). From there to conversations about who is doing what to whom in both the Gold Room and its men’s room, we have a mix of the real and the unreal once again. In interviews about The Shining Kubrick himself drew attention to the doubling of names between his actors and their characters in his version of King’s story. So we sat up and took notice of his hint.
 We noted that the Grady father is called Charles by the hotel management at the beginning of the film but introduces himself to Jack, the frustrated writer, as Delbert.
We noted that the Grady father is called Charles by the hotel management at the beginning of the film but introduces himself to Jack, the frustrated writer, as Delbert.
Arthur C. Clarke 1969, ITU Pictures CC BY 2.0.
The frustrated writer visiting the 2001 UK film studios was Arthur C. Clarke, stymied for months on end by Kubrick from publishing his novel, and whose manuscript was continually being altered by Kubrick. This way of working was repeated by Kubrick on The Shining to the point where Jack Nicholson as Jack Torrance didn't bother learning his lines in advance of the day's shooting.
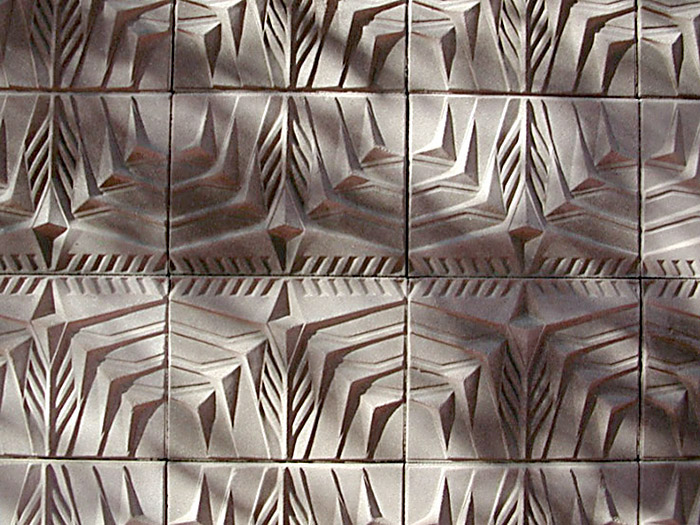
Fig 78. Biltmore blocks, Arizona Biltmore Hotel, photo Mark C. Vinson.
As for those precast Biltmore blocks it was said by the hotel’s architect Albert Chase McArthur that they didn’t represent palm trees as claimed by Wright but that they depict the refraction of light. Which echoes the making of those cement/concrete model sets made by TOPOCOM back in the 1960s.47 Other sources state that these blocks represented the stylised signature of MacArthur which incorporate a reference to the musical tone of B flat-minor. The ‘sound and light’ block as it were, which goes well with the movie world today.

Fig 79. Arizona Biltmore Hotel Aztec Room with a gold leaf ceiling, photo Marine 69-71, CC BY-SA 3.0.
But back in 1928-29 the talkies were only just arriving, and in fact Frau Im Mond’s successful incorporation into the film with the rocket fakery depended on it being a silent movie! The Biltmore Hotel was constructed on land occupied by citrus orchards (again recalling the Graphic Films location on Citrus Avenue, Hollywood) the lobby of the hotel had a ceiling covered in gold leaf, while it’s Aztec room featured a domed ceiling of gold leaf supported by copper filigreed beams. Recalling the Colorado lounge and its indigenous artwork, the dining room featured two murals – one was called 'Path to the Sun' and the other 'The Warrior Twins'. Which again recalls Apollo, the road up to the Overlook Hotel and the Gemini missions.

Fig 80. Giant chess game, Arizona Biltmore Hotel, Alamy photo, the white knights and rooks are incorrectly placed.
Foot soldiers
From the electric light bulb analogy of the carpet in Room 237 through to the giant-sized chess pieces outside the Bowman Biltmore we stay with chess. But we move to the Overlook, where we see that the corridor outside Room 237 and what appears to be the reflection of a silver ‘doorknob’ on the wall near the suite.
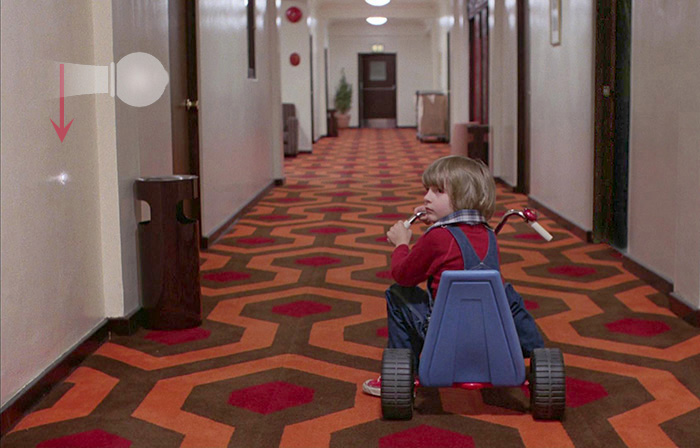
Fig 81. Ghost knob, or rather a silver-looking chess pawn on the wall next to Room 237 (red arrow with suggestion of a horizontal pawn superimposed for reference).
On closer inspection this silver-looking object has more in common with the form of a pawn piece in chess. When playing Chaturanga war games pawns were the foot soldiers – or astronauts in terms of Apollo. This apparent pawn, impossibly positioned horizontally on the wall of the corridor outside (Moon) Room 237, evokes Apollo astronauts using the horizontal wall-walking training rig intended to remove most of the effects of gravity.

Fig 82. Reduced gravity walking simulator, Langley Research Center.
Just as this pawn on the wall would be a sheer impossibility, Kubrick doubled up, literally. Impossible pawn number two is to be found on the ceiling of the Overlook’s floral corridor – one level up from Room 237. This time it is not only projected onto the ceiling, it is mirrored. What to make of that?

Fig 83. Kubrick 'projected' a mirrored double pawn shape onto the corridor ceiling as seen here between lamp fittings. Superimposed for reference: back-to-back pawns plus the shape of the nuclear bunker door wheel at the Northwood base (as discussed in part two).
Mirroring the image of pawn implies a double or a lookalike. Does this mean simply the Gemini program, or as per the Rainbow Shop in Eyes Wide Shut, mannequins and stuntmen doubling for the named astronauts on a movie set? If so, the appearance of the two girls in that same floral corridor seemingly conveys the same message. They are of different ages but look like twins, and their clothes evoke Lewis Carroll’s Alice during her Adventures in Wonderland and Through the Looking Glass and What Alice Found There.
Kubrick looks to be providing more clues here, especially when we note that Carroll, a Professor of Mathematics at Oxford University and a pioneer photographer of merit, was interested in PSI matters and much taken with mirror reflections. Carroll’s two books are organised to reflect each other in much the same way Kubrick has organised the internal structure of The Shining. And Carroll’s first book features a set of cards playing a game of croquet, his second is entirely based on a game of chess (see Appendix 6).
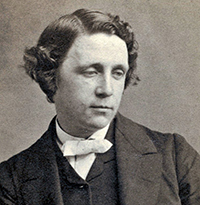 Lewis Caroll in 1863.
Lewis Caroll in 1863.
Kubrick’s mirrored pawn then informs us that the game of chess is ongoing even as it recalls the glass ‘chess’ board floor from 2001 which was the ceiling of Space Station V and the Jason Hotel lobby. In business terms the glass ceiling means the ambitions of the ‘pawn-person’ are halted by the organisational structure within which it operates. In space terms this equates to the attempts to venture beyond the bounds of low-Earth orbit and the inability to proceed beyond a certain altitude with human crews. In terms of colour coding we are looking at levels of ‘need to know’.
Reinforcing this visual metaphor of limitation is the mirrored pawn’s location (near the EXIT sign and the junction of this floral corridor with another plain blue corridor). We have already made the association of this old fashioned looking flowery wallpaper with the RAF’s old mess quarters at the Northwood NATO base thereby visually linking the plain blue colour to the flowers. The ‘alike but not alike’ girls appear in the flowery corridor and again in the subsequent scene of the blooded axe, bodies and walls – plus the upturned chair – which is similar to those around the card tables in the (war) games room where these girls have also appeared.

And whether Kubrick’s two versions of Alice will morph into Tweedledum and Tweedledee is a moot point. In terms of Carroll-inspired information, the card tables tell us we are in wonderland. Or dreamland, since both these books are about Alice’s dreams. One during a boating trip and one while sitting at home. In US military speak ‘dreamland’ is a slang name (along with wonderland) for the top secret R&D location known as Area 51 or ‘The Ranch’. It is located to the north of the card player’s desert paradise of Las Vegas. The USAF recently listed it on the civil aviation register as Homey Airport (KXTA). However, the airport is still off-limits to civil aviation, and so far there has been no explanation for this truly Carrollian bit of nonsense. Or insider joke with a double meaning.
So we come full circle. The Gemini missions can also be linked to the two girls in the floral corridor; the bloody axe and the upturned games room chair evokes orders from the War Room and matters pre Dr. Strangelove. Those thoughts should lead us to consider the subterranean issues described down in the boiler room of the Overlook, along with the underground nuclear bunker connection in the NATO complex at Northwood. For details of that highly meaningful scene and what Kubrick reveals in the basement please see Appendix 4.
The doors
Positioned on the same corridor as Room 237, opposite the ghost artifact/pawn on the opposite side of the hall, Juli Kearns correctly noticed that there is an unfinished door frame with no actual door visible (in figure 84 the doorway has been lightened to show the rough, unfinished door frame that is otherwise not apparent).

Fig 84. This unfinished rough wooden door frame (to the right of Danny) is reminiscent of that wooden doorway between the Admirals house (Milverton Lodge) and the Northwood NATO base.

Fig 85. Hidden wooden doorway connecting Milverton Lodge to the Northwood NATO base, UK, photo DSP.
Juxtaposed with the earthy tones present outside Room 237, the crude Overlook wooden door frame with its empty doorway also brings to mind the tones of the southern deserts of the United States with their old adobe buildings – which over time have also lost their own wooden doors – such as this one:
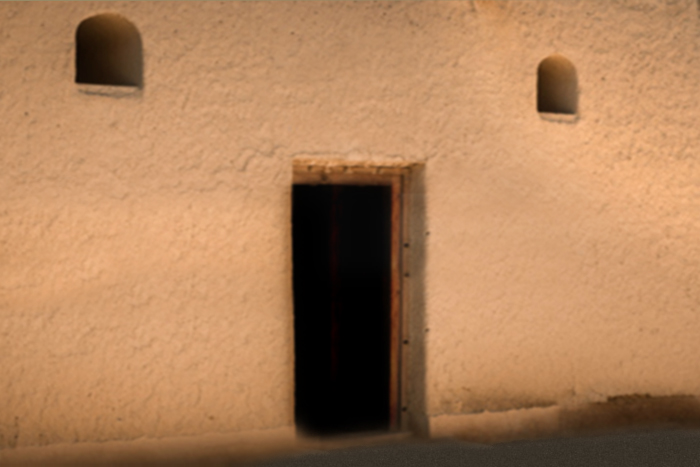
Fig 86. Missing door in an adobe wall.
And where else have we seen a section of wall without a door? – Oh yes, in a double exposure near the end of a roll of colour film taken on the Apollo 16 film set, image number AS16-116-18722:
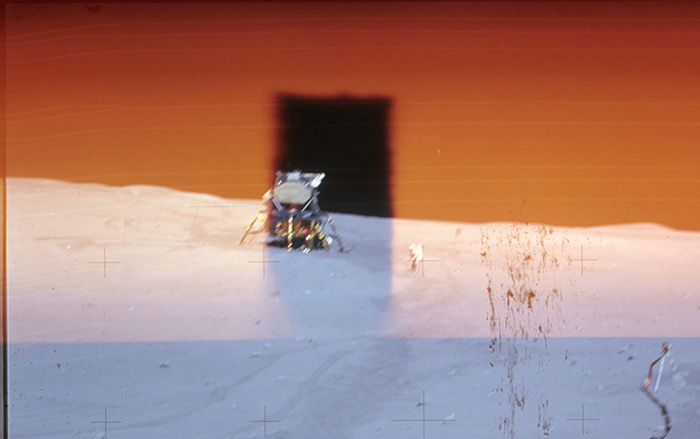
Fig 87. Apollo ‘lunar surface’ picture AS16-116-18722. This image not only recalls a dark doorway in an adobe wall it also recalls the black monolith from 2001.
Making the impossible possible
Juli Kearn’s mapping of the Overlook has led her to conclude that many of the doors in the hotel cannot have rooms behind them. While we agree with that analysis, we also consider that these structural problems are themselves clues containing information. When it comes to floor levels, we sometimes diverge from her mapping of the Overlook’s layout, but then we are looking at the implications of Kubrick’s hotel sets specifically relative to the Apollo photographic project, and as such we also interpret the scenes from the camera positions that Kubrick uses.
On the floral corridor, a reverse shot from the yellow-flowered hallway of the Torrance’s staff quarters tells us that this blue corridor is the connection, or ‘bridge’ between them and the floral corridor. Apropos corridors connecting important locations, although the corridors around the secretive, only sometimes open Gold Room are patterned in shades of copper and gold, plain paintwork or plain-looking wallpaper is something of a theme for all the other corridors.
 The service area corridors are plain green. The corridors outside Room 237 are off white. These upper corridors are pale blue. And it’s another blue corridor where yet a further connection to Room 237 takes place. We see Wendy climbing two flights of stairs leading to more blue landings and corridors. These have two bare ceiling light bulbs (lacking their glass fittings) visually connecting them to the ‘light bulb’ pattern of the carpet design in Room 237.
The service area corridors are plain green. The corridors outside Room 237 are off white. These upper corridors are pale blue. And it’s another blue corridor where yet a further connection to Room 237 takes place. We see Wendy climbing two flights of stairs leading to more blue landings and corridors. These have two bare ceiling light bulbs (lacking their glass fittings) visually connecting them to the ‘light bulb’ pattern of the carpet design in Room 237.
These two flights of stairs infer that these landings are above the staff quarters and the floral corridor, but the decorative door architraves and cream paintwork inform that the floors share characteristics with the staff quarters and the floral corridor. Indeed, from outside the staff quarters we see a first flight of thirteen steps, and after a turn on the mini-landing, another flight of seven steps leading to the next floor landing.
These staircase numbers hint at the 13 lunar months, the 13th Aquarian Moon, and the Apollo 13 script plus of course, the number 13 also invokes US foundational matters. While the shorter flight of 7 steps hints at the Sun’s day, solar Apollo and even the seventh month of July. And with Apollo and Aquarius we are back to those to roadways within the NATO base at Northwood. This seems to be another architectural conundrum, until one considers the scene and thinks of the old maxim ‘as above, so below’.
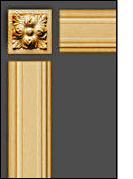 As Above…
As Above…
The Overlook Hotel’s vagueness over the number of its floors (along with its ‘outside’ windows actually looking out onto corridors or walls and its numbered doors with no room behind them) appear to architecturally represent all the deceits used to get the original ‘war games room’ – the Pentagon – through Congress back in 1941 and again in the summer of 1942. Both times, the size of the building, the number of floors and their function, were deliberately misrepresented. Much like the Apollo program as it turns out.
In 1941, the above ground floors of the Pentagon were limited to three. General Somervell wanted more, and built more [Biltmore] by dint of presenting the plans to Congress with the ground level titled ‘the basement’. With the next three floors numbered one, two, three, he got away with four above ground. No mention was made of any actual basements then in construction. On July 13, 1942, he went back to Congress with a plan to extend upwards over rings B, C and D. This time the floors were labelled correctly: the above ground basement had reverted to being level 1. But the extension above the now correctly-named fourth level was presented to Congress as the ‘fourth floor intermediate’. No mention was made of the intended extensions to the actual basement.48
By its completion in 1943, the Pentagon had oficially acquired its modern-day numbering of five floors above ground and two below ground. Although the space above the inner ring A and the outer ring B had always existed as a fifth floor, these were attic spaces used for storage and not the office spaces acquired for the ‘fourth floor intermediate’, aka the fifth floor for B, C and D rings. Which brings us to the 'Overlook as Pentagon' hypothesis.
Kubrick’s metaphorical Overlook of the Pentagon has played with both iterations, while the use of the number reversals 42/24 and the repetition of scenes from The Summer of '42 throughout The Shining leads towards his Overlook particularly encoding Somervell’s second round of deception concerning the additional office space which was acquired by creating a fifth floor above rings B, C and D. The confusion over different levels and the conflation of information relative to a floor level's function, combined with the analogies with Carroll’s works, is the reason why it is tricky to sort out the Overlook’s levels. The 3rd is also the 4th; the 4th is also the 4th with extra toppings, and taking the 5th, depending upon its exact location within the building, it is sometimes useful for people, and at other times only useful for storing things.
In Kubrick’s Overlook it is also a good place for secret exchanges, and the fifth amendment is brought to mind. And from the Overlook’s fourth floor landings upwards, we see two bare ceiling light bulbs (lacking their glass fittings as in the image below). On the fifth floor we see a hint of a similar bare light bulb and piled-up furniture. But it is noteworthy that the corridors (set at right angles to these blue landings) have traditional lights with fittings casting ‘NATO basement-like shadows’, as in the floral corridors.
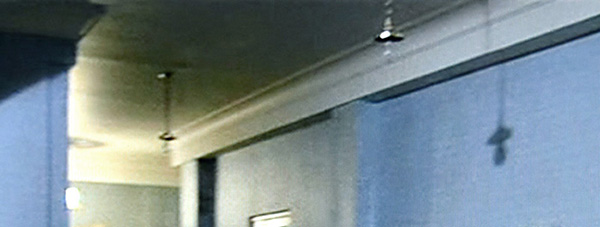
Fig 87a. The 4th floor with its two bare light bulbs.
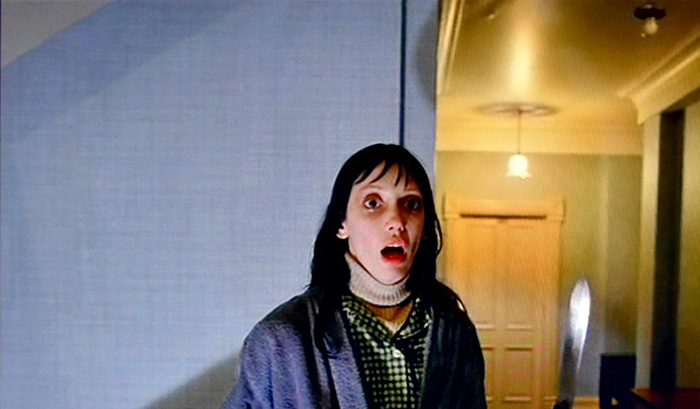
Fig 87b. Wendy arrives at the 5th floor. The stairs continue on up to yet another floor, see top left corner, bare light bulb at top right.
We propose that the upper blue landings are linked to activities overt or covert relating to communications between the top military ranks internationally. And in this metaphorical Overlook as Pentagon, the two bare or naked light bulbs on the landings, when seen as light sources or stars, represent a rank with two ‘five stars’, and that matches the insignia of a US Navy Rear Admiral, linking the Pentagon to Milverton Lodge, the Admiral’s house next to the NATO base, connected by that seemingly innocuous wooden door and underground passage.
 RAF sleeve stripes rotated through 90º – matching the 5th floor.
RAF sleeve stripes rotated through 90º – matching the 5th floor.
Remembering the connections of the Overlook’s staff floor to the old Eastbury Mansion on the NATO base (part two) with its primary connections to the RAF, it's noteworthy that the sleeve insignia for the highest rank in the RAF – Marshal of the Royal Air Force – matches the appearance and especially the lighting of Kubrick’s fifth floor landing rather well.
Kubrick’s colour choice also mimics the Pentagon’s 1941 internal structure. In Washington, the plan was for colour coded corridors: the basement/ground floor was brown, the first floor green, the second floor red, and the third floor white – soon after changed to gray. When the fifth floor was added to the B, C and D rings it was coded blue. The doors leading to these floors were also colour coded indicating the level they were accessing. Recalling the reference to that red cement mixer on level 2 of the Overlook, The Pentagon was built out of concrete and used concrete ramps to access the levels up to the fourth floor. Stairs were only used to access the blue corridors and various rooms belonging to the fifth floor. Kubrick’s Overlook stairs both seen and inferred, not only mimic these stairways, the two flights of 13 and 7 steps we see outside staff room 3, also encodes the day and the month, July 13, when the decision to create the new fifth level was first suggested to Somervell.49
![]() Fig 88. Overlook Hotel fifth floor viewed from outside Room 105, where we see that the ghost room is at right angles to it. We suggest that this deliberately sets apart the functions of these two spaces, and that in this context the number 105 represents activities one floor below ground level, while the room seen at right angles to it represents the 5th floor attic spaces above the Pentagon E ring. It is on the third floor of the E ring above the River entrance, that the important decisions were made.
Fig 88. Overlook Hotel fifth floor viewed from outside Room 105, where we see that the ghost room is at right angles to it. We suggest that this deliberately sets apart the functions of these two spaces, and that in this context the number 105 represents activities one floor below ground level, while the room seen at right angles to it represents the 5th floor attic spaces above the Pentagon E ring. It is on the third floor of the E ring above the River entrance, that the important decisions were made.
This is where Kubrick rejoins King, in that this is the one time that Kubrick takes a direct storyline from King’s book – that of the Overlook manager who used the hotel for his assignations with his male lover – and ostensibly repeated it in this scene. Or has he really? The ghost creature with the bare/naked rear is already referencing a US Rear Admiral and thus the male lover on the bed is referencing the British RAF. But there is yet another inference to be made from the scene that Wendy experienced, adding to the information concerning manned space travel.
…So below
Recall that in 1941 the ground floor (the first level which was above ground) was called the Basement. In July 1942, no mention was made of the two basements actually under construction, the exact nature of the underground works was not disclosed to Congress, nor were any plans ever shown to them of the planned extensions which included a printing press and a photographic laboratory. These basement levels were also coded brown representing earth.
The Overlook appears to represent the officially designated (as of 1943) Pentagon’s hierarchy of five floors above ground, and at least two floors below ground, called 'M' the Mezzanine and 'B' the Basement. (These names are related to the fact that due to the variation in height above sea level the Pentagon basements are not of uniform dimensions or distribution across the site.) However, given the dissimulation that occurred back in 1942, one might wonder if there might not be a further basement level to the Pentagon.
We ask this because Kubrick’s metaphorical ‘Overlook as Pentagon’ infers as much. It has a fourth floor landing (with a room numbered 05) does this mirror the below-ground mezzanine activities? And does Kubrick’s fifth floor landing, with its door marked 105 (figure 88), mirror ‘B’, the basement activities, while the inferred upper landing (which we never see) represent a hidden third level basement? For if there were the case, the number of Pentagon rings would be the equivalent of the chess board’s A-H files.
Back underground in the Overlook we have seen the boilers, the laundry room, and Wendy’s clothing. Paying greater attention to the scene and the details of Kubrick’s set dressing reveals all these matters – and more (for details see Appendix 4). This scene also strongly refers to the radiation issues present within the Van Allen belts (and beyond) and attempts to overcome these potential inhibitors to human space travel. That brings us back those naked light bulbs on the fourth and fifth floors, because these are also connected to the ‘light bulb’ pattern of the carpet design in Room 237 (see Appendix 5).
The second level (the Basement) of the Overlook as Pentagon basement houses the (war) games room, (as at the NATO base) and is mirrored by the shadow of the nuclear bunker door handle on the ceiling of the third floor (which is the floor of the fourth floor!) – the mirrored pawn tells us that. This is all connected to Kubrick’s production of Dr. Strangelove, and the US Classified and UK Official Secrets acts – as already discussed. And that is another reason why the fourth floor, which is its mirror, has nothing associated with it, just like the C4 storage room and the Cardington film studio – it is a reflection of the events of the time, not the event itself.
Location, location, location
When it comes to the locations that feed into The Shining, moving on from the influence of the Arizona Biltmore, we now take a look at the other hotels Kubrick consulted. During a visit to the US, David S. Percy retraced the steps taken by Stanley Kubrick’s trusted assistant(s) to see the inspiration for the key locations of specific settings used in The Shining. He first visited the Timberline Lodge at Mt. Hood, Oregon which was used as inspiration for the exteriors of the Overlook Hotel, and then went on to Ahwahnee Majestic Yosemite Hotel in the Yosemite Valley, California which was used for the look of the Overlook’s interior design.
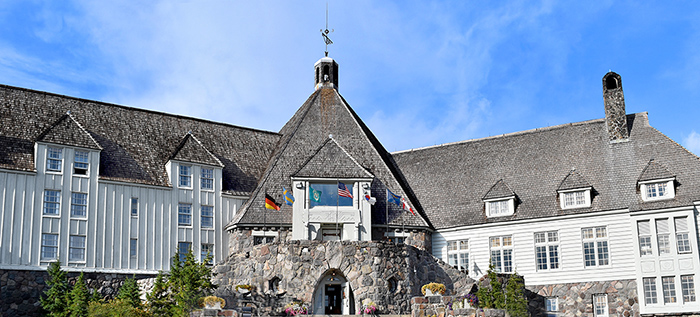
Fig 89. The Timberline Lodge, Mt. Hood, Oregon, central section front view, photo DSP.
While the Gold Room enclave owes more to the Bowman-Biltmore in Phoenix, Arizona, the Ahwahnee Majestic Hotel inspired Kubrick’s concept for the lobby and Colorado lounge sets:

Fig 90. The fabulous and highly-memorable Ahwahnee Hotel lounge, photo DSP.
As it turns out we are back to the name game: Kubrick’s Oregonian and Californian sources were both designed by Gilbert Stanley Underwood. While Stephen King’s haunted hotel was located in Colorado and called the Stanley Hotel.
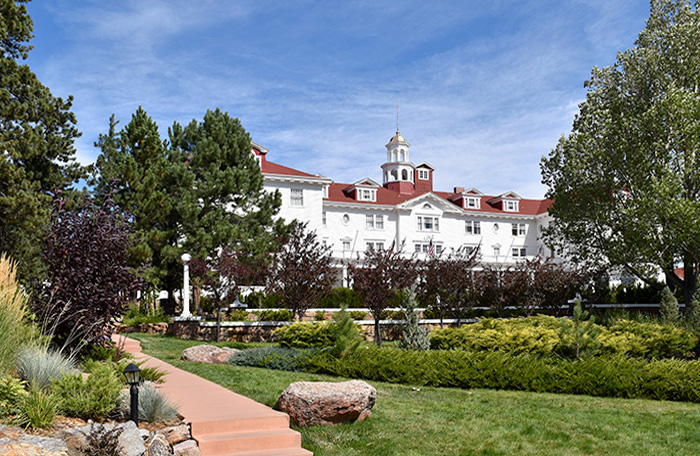
FIg 91. The Stanley Hotel, Estes Park, Colorado built by Freelan Oscar Stanley. Stephen King had the idea for his novel The Shining while staying at this hotel, photo DSP.
The significance of the maze
Kubrick’s set designers reproduced what was needed back in the UK and of course added the famous maze. While King’s story uses animated topiary animals to haunt the Torrance family, Kubrick preferred to incorporate a hedge maze and have its location and its accessories move around independently of the Torrance’s actions. In so doing, in our opinion, he generated even more references to the events of the 1960s and the Apollo program.
Most researchers agree that the Overlook’s hedge maze represents the Moon, and we would further suggest that more precisely that it represents matters relating to the Moon and the Apollo program. This is of great importance when we examine what Kubrick did with his Shining maze – first of all the answer is: nothing.
![]() Fig 92. The Timberline Lodge exterior car park, revealing a large driveway and parking area at the front of the hotel, but no hedge maze, photo DSP.
Fig 92. The Timberline Lodge exterior car park, revealing a large driveway and parking area at the front of the hotel, but no hedge maze, photo DSP.
Having flown over Wild Goose [chase] Island and followed Jack driving along the Route of the Sun [Apollo] the helicopter shots of Kubrick’s Overlook show that there is no maze outside the Overlook – and there still isn’t one! Although the hotel has acknowledged that many people wanting to stay in the non-existent Room 237 have to settle for number 217 instead.
What we take from this first exterior view of the Overlook relative to the rest of the film is that events associated with the maze/Moon are not on the public’s agenda. But they are on the Overlook management’s agenda, because when Jack arrives for his interview we catch a glimpse of a 3D tabletop model of a maze in the hotel lobby. Planning for the Moon is therefore afoot. And this tabletop maze has the same 10x8 proportions of the slides used for the front-projected African backgrounds at the first appearance of the monolith in 2001.
![]() Fig 93. Model of the maze in the Kubrick exhibition photographed from the longer side – the entryway is on the right, photo DSP.
Fig 93. Model of the maze in the Kubrick exhibition photographed from the longer side – the entryway is on the right, photo DSP.
When we do see the exterior maze it is closing day and the Torrances are being shown around by Ullman, the Overlook’s manager, with the erstwhile owner and now summer caretaker Bill Watson – Danny is elsewhere. We dealt with the maze gardener seen raking the gravel just inside the maze entrance in part one, here we simply note that the shed outside, a ‘gift kiosk’, is surrounded by rough, untrimmed hedging.

Fig 94. Maze gift kiosk or hut with rough, untrimmed hedging beside it – red arrows.
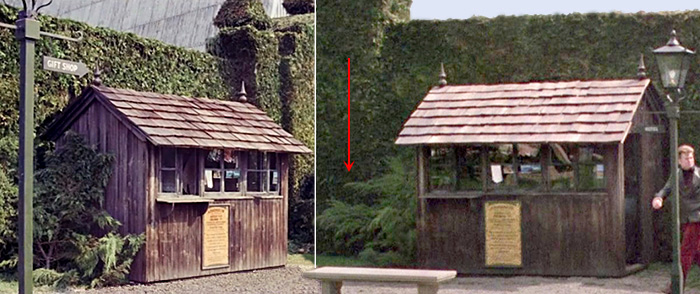
Fig 94a. Right: Close up of the maze gift kiosk as in the film with the rough, untrimmed hedging at the side of the hut. Left: This view of the kiosk, while useful to see more detail from another angle, it is not seen in the film – note the huge, sloping gray building behind it. Also notice that the plants on the side of this ‘parked’ gift kiosk are not the same as the filmed greenery.
As the group moves along the side of the maze we see that the maze map board is to the left of the gift kiosk/hut. We can see that the rough, untrimmed hedging is encroaching upon the maze map board as seen at the left of figure 94.

Fig 95. Maze board with map and supplementary information sheets positioned to the right side of the main map plan. The hotel is just visible to the extreme left, some of the rough hedging is visible on the extreme right.
Hedging one’s bets
From the point of view of matters lunar the analogy is the following. Initially a paper plan was drawn up (‘we are mapping the Moon and preparing our plans, based on our knowledge of the Moon to date') and from that the Overlook’s tabletop model was constructed (the set in preparation). From the point of view of a theoretical plan and practical construction it should be noted that the tabletop model inside the Overlook features five central bays that are slightly higher than the surrounding hedges of this maze model. However, the maze as built outside features only four bays hidden from view by the surrounding hedges.
So already the theoretical lunar paperwork (generated by the astronomers and mathematicians) and its aspirational model sets (generated by the various hardware engineers) do not match the constructed reality outside their front door. But hotel guests are not going to know that, because standing outside the maze a visitor cannot be aware of the mismatching central area. The reproduction of an old parchment presented as the maze plan, situated on the board just outside the Overlook’s constructed Moon maze, represents the Overlook tabletop model, and in Apollo publicity terms, it’s what the scale model builders produced that counted.
![]() Fig 96. Paper map or plan of the maze with its five central bays. This is the same 10x8 representation as the model maze in the hotel.
Fig 96. Paper map or plan of the maze with its five central bays. This is the same 10x8 representation as the model maze in the hotel.
It should have been possible to look at the Overlook’s old scroll parchment plan and see that in reality the entryway to the actual maze didn't correspond to the published plan. The maze film set that was built on the studio backlot at Elstree only needed a single L-shape exterior hedging to be built – the shorter entry side plus the longer side nearest the Overlook. Its entrance needed a short stretch of interior backing hedge to give it some semblance of depth and its gravel kept free of footprints thanks to the maze gardener’s rake. Footprints would reveal to visitors the correct route and give the game the way, allowing them to get directly to the heart of the matter. Something that certainly applied to the Apollo photographs. Footprints and rover tracks – especially the numerous missing rover tracks – have indeed ‘given the game away’ – see part one, plus other studies on Aulis.
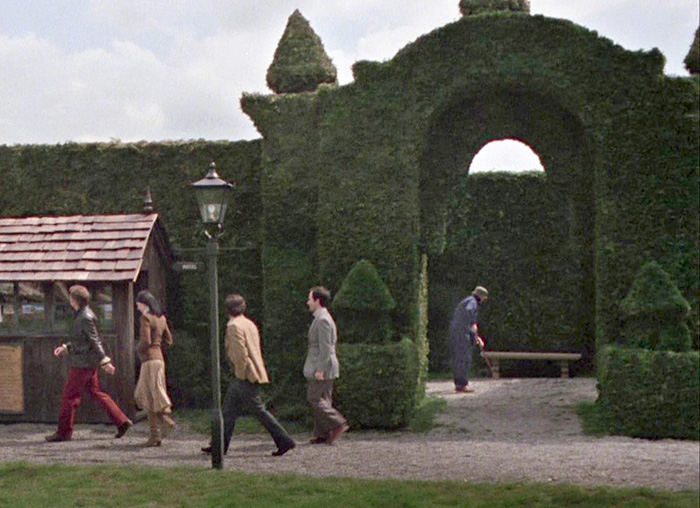
Fig 97. Maze with the gardener raking the gravel inside, but as seen in figure 94, with rough hedging around the hut on the outside.
Kubrick has hinted at all that by leaving the meticulously trimmed maze unkempt all around the hut, which tells us that the person responsible (the caretaker) was not as disciplined as he might have been. This of course refers to all those odd footprints and rover tracks, (too many or insufficient, but never quite right) in the Apollo lunar surface photos – not that the management ever seemed to notice. They appear to have forgotten that ancient saying referring to the Trojan Horse and the siege of Troy, ‘Beware of Greeks bearing gifts’. (As labyrinths are also known as Troy Towns, this will turn out to be most apposite.)
The next time the maze features it is a month after closing day and Wendy and Danny are off to explore it. Notice the deep blue of the sunny November sky. And notice the tall, untrimmed hedging in the right foreground of this image, and how it’s casting a dark shadow onto the sculpted hedging to the right of the entryway.
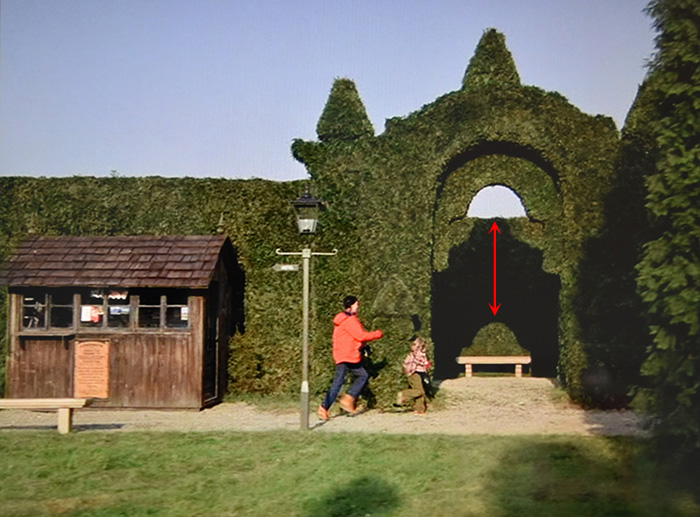
Fig 98. Wendy and Danny enter the maze – but what is this rough hedge and shadow in the extreme right foreground? Also notice how the shadow on the topiary above the bench (double red arrow) recalls the shape of the Overlook elevator floor indicator. This shape is repeated in the sky formed by the entryway arch.
The central hedges of this maze set were built to a height of thirteen feet, and the maze interior scenes were shot using a wide angle 9.8mm lens to make the hedges seem much higher and more imposing than they really were. Nonetheless, the fact that Kubrick chose the height of thirteen feet, again shouts the Moon, and reminds us of the first flight of stairs leading up from the staff quarters to the fourth floor of the Overlook.
Looking at those two arcs of light, the one created by light interacting with the inner wall and the other by the sky interacting with both the inner and outer walls, we can see that they are similar in shape to the Overlook’s twin elevator floor indicators designed by Kubrick. This suggests that the benchmark (that is literally the lower, sunlit arch shape over the bench) is the left elevator indicator and its bloody lift, while the upper blue ‘sky’ arch references the right elevator, whose indicator is stuck on the 2nd floor, that of Room 237. But remember that only the upper arc is always there, the first arc was not visible on closing day (see figure 99).
As Wendy and Danny approach the maze the camera continues tracking right and we see another very tall hedge, rough and untrimmed, just like the hedging we saw by the kiosk. Then it becomes apparent that in front of this rough hedge there’s the maze board – repositioned, it's now to the right of the entrance and has been brought forward. Not that Wendy and Danny have noticed – intent on entering the maze – they are oblivious of these rather major changes.
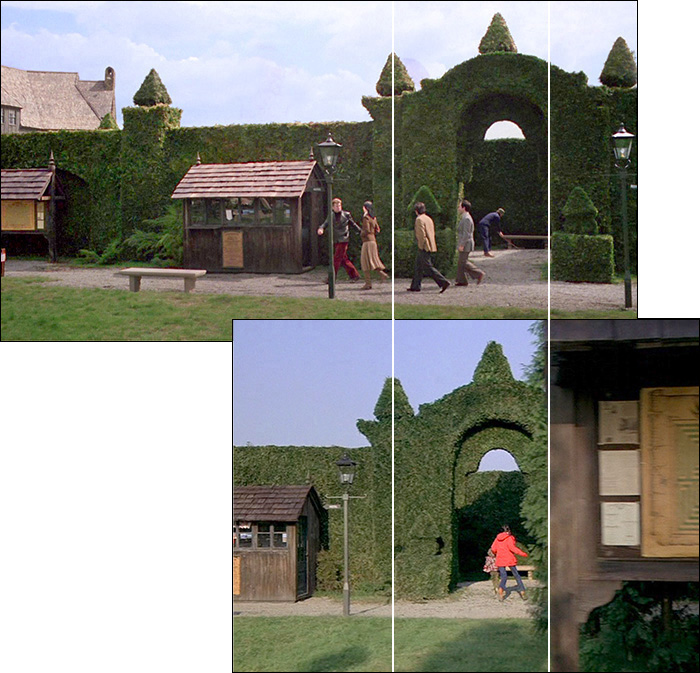
Fig 99. The maze board is now relocated to the right of the maze entrance, and to the right foreground. The rough ‘camouflage’ hedging can be seen positioned directly behind the maze board. So many changes.
Placed well away and forward from the maze itself, the maze board has not only been moved, but some tall, rough hedging has been added to it – completely camouflaging it from those walking on the path past the maze. Compare this change with an example of items moved around or repositioned (and the background lighting difference in area 'A') within the large Apollo 17 set.
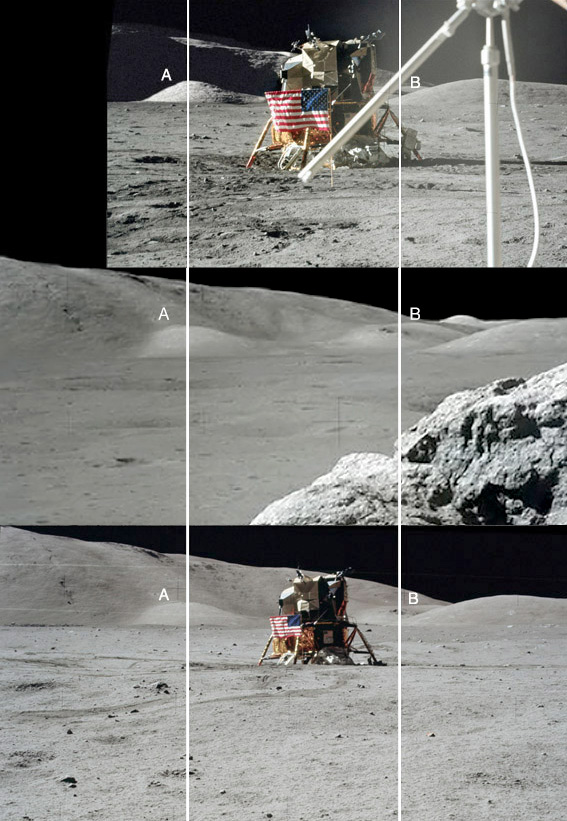
Fig 100. Three Apollo 17 photos of the same setting, AS17-134-20448 top, 140-21497 and 134-20513. Background features ‘A’ and ‘B’ are common to all three images. The background lighting in area 'A' changes. Not only does the foreground surface area change – the LM comes and goes as well. For more anomalous photos of this location see part one: ‘Three perspectives of part of the Apollo 17 landscape’.
Now positioned in the immediate foreground, we are encouraged to look closely at this maze board and see that there is a lot wrong with the parchment plan relative to the maze it's supposed to represent. Firstly, while the compass drawing on the plan is correct for the physical location, (north points to Mt. Hood) on paper the entrance to the maze is at azimuth 124° (just north of the south eastern axis) and not at azimuth 151° as it is on the physical exterior set.
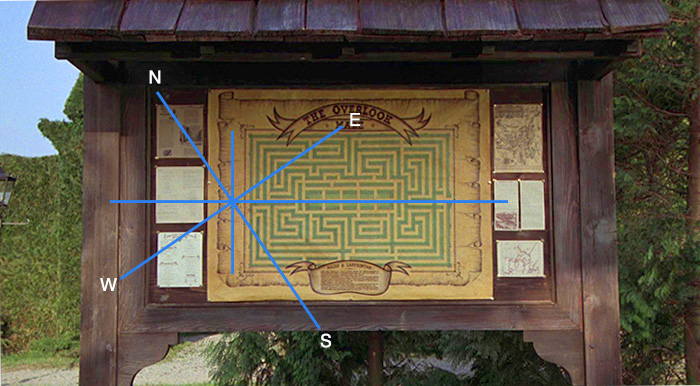
Fig 101. Maze board – the compass directions on the paper map have been enlarged.
We can now see that of the original four supplementary sheets pinned to the right side of the maze, three are maps of some sort. So that produces ratios of 3:1 musically recalling the C3 cold storage room and its team. In moving to this location the board has acquired three new items of information on its north-western side – two of which have images on them. That side produces the ratio 2:3 and in mapping terms, our solar system's location in the Orion Arm is not only 2/3rds of the way out from the centre of the galaxy, Orion is the preferred constellation of NASA's space planners. The Apollo Moon landings were scheduled so that Orion would be visible above the selected location.50
Overall the ratio 3:4 of the paper supplements to the left and right side of this plan recalls the 3/4 tempo of the waltz. Remember how Kubrick used the Blue Danube waltz (‘On the Beautiful Blue Danube’) to such a great effect in 2001? And remember Stephen King choosing to name check that particular Straus waltz on writing his novel The Shining?
Now for the missing items: There is a single drawing pin (thumb tack) missing from the bottom of each middle sheet and two thumb tacks missing from the middle sheet on the left side, see figure 102 below.

Fig 102. Maze map – the small red circles indicate missing drawing pins/thumb tacks. Note that there are five blocks making up the long central area – five. That is the number of rings and the number of floors above ground at the Pentagon, and with the two underground floors summing to seven, the solar number, we have Apollo and the Pentagon encoded via thumbtacks with the original posting.
Kubrick’s film set has only four blocks at its maze centre, as with the four spaces hidden between the five pentagon rings and the four missing thumbtacks – encoding among other things – the decision to hide the Apollo filming from the public, and from anyone else without the need to know.
As things that are not there are as important as things that are, there must be some significances to this omission. Is it the number of thumb tacks that are present relative to that parchment plan’s NW-SE centre line. That would make it 6:4 on the left side of the board and 7:5 on its right side and as those numbers sum to 10 and 12 respectively, and these are numbers related to latitudes and longitudes, there is indeed a method to Kubrick’s thumb tack set dressing. Recall that the location of the maze board on closing day was in the alcove nearest to the hotel building, and left of the entryway. When it is seen in its new position it is to the right of the entryway as Wendy and Danny enter the maze through the central arch.
From the point of view of Apollo, this change of setting for the maze board more than suggests that the original plan had gone awry, and had been changed. And the different positions of the board recall what Jack has been doing in the Colorado lounge while ‘not writing either his play or his novel’. All work and no play makes for an increasingly dull boy. (Recall that Jay Weidner first proposed that the sentence could be interpreted as "Apollo 11 work and no play...") First Jack sits on the left of the centre line with a lit table lamp but no electrical cable, analog with the first position of the board and the 7:5 paperwork. Then we see him sitting to the right of centre without his table lamp. But with the central lights on. Analog to the second position of the board and the 6:4 paperwork on the board. Finally, we see him sitting in the centre line of his table with no lights on in the room. As within, so without.
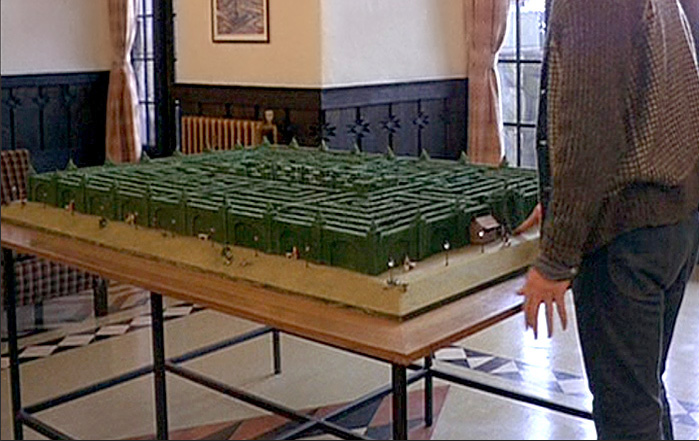
Fig 103. Jack arrives at the tabletop scale model of the maze. Note that the maze board has already been moved away from its first position left of the gift kiosk. (And note how Jack’s left hand is splayed to show five fingers with only the thumb over the table. In total it is his seventh finger from left that he inserts into the model entryway and thus produces the ratios found in the 7:5 thumbtack coding associated with the first position of the board when positioned nearer to the Overlook.
The camouflage hedging suggests cover ups, and/or given all this emphasis on shadows in the Apollo record, in military terms the Apollo project has ‘gone dark’ – Classified. This would seem to be the case when we consider what Jack is doing with the maze model while Wendy and Danny begin their exploration. Jack is set to study the tabletop version in the hotel. We see him insert his forefinger into the entryway and we then see him leaning on the table staring down at the model.
If we take the L-shape that SK has shown us for the outside of the maze and refer to the model for the overall construction, there are 9 cappings on the entry side and 9 on the long side, excluding the common corner. That produces 81. But if measured alternatively, there are 8 on the entry side and 10 on the long side – that produces 80. The Moon is approx. 1/80th of the Earth's mass, ergo the Earth to Moon mass ratio is 81:1.
![]() Fig 104. While standing at the entrance end, Jack checks out the maze model that corresponds to the parchment map plan, with its five central blocks at its heart. The Gold Room display board is positioned on the left of the entrance in the background, but looking from this perspective, that makes it analog to Jack’s right arm, and the ‘new’ position of the maze board plan on this tabletop model.
Fig 104. While standing at the entrance end, Jack checks out the maze model that corresponds to the parchment map plan, with its five central blocks at its heart. The Gold Room display board is positioned on the left of the entrance in the background, but looking from this perspective, that makes it analog to Jack’s right arm, and the ‘new’ position of the maze board plan on this tabletop model.
The framing of Jack in figure 104, taken together with that previous reference to weight, the Gold Room, and the hotel lobby having the same colour walls as the hexagon corridor outside Room 237, and the role of lobbyists relative to the gaining of Apollo contracts and hardware – the sheer cost of the enterprise in all respects, financial and moral, all sum to that white man’s (the astronaut’s) burden in all of this deception.
We then cut to Jack’s POV, and realise he is actually looking down directly onto an image of an altogether different infinite mirror maze. A view that does not represent the model Jack was looking at a moment ago, nor has it anything to do with the Overlook’s five block maze plan, since its central block comprises Kubrick’s film set version of four central blocks. Furthermore, we see Wendy and Danny walking up and down that central area.
![]() Fig 105. Theoretical, infinitely mirrored version of the maze. Jack sees his family in the very middle of the image. Its most conspicuous diagonal axes are at 40°, 130°, 220° and 310° azimuth from the central vertical – numbers that pick up on the avenue at Stonehenge for starters.51
Fig 105. Theoretical, infinitely mirrored version of the maze. Jack sees his family in the very middle of the image. Its most conspicuous diagonal axes are at 40°, 130°, 220° and 310° azimuth from the central vertical – numbers that pick up on the avenue at Stonehenge for starters.51
From a distance this mirrored image looks like carved jade, and is reminiscent of ancient oriental and south American art. It also contains four Greek key patterns (two each side of the four central hedge components, and that is the beginning of a labyrinth construction expressed in square form. These cultural references might be important because when we see that Jack is also looking at Wendy and Danny walking in the central area, we conclude that Jack is utilising some form of clairvoyance – RV or ‘remote viewing’ in military terms. But when it comes to PSI-ops programs, again theory is not the same as practice because this mirrored image is not at all like the maze board’s parchment plan.
Kubrick then cuts to an interior view of the hedge maze where we see Wendy and Danny walking down the four block central area towards the camera. They are discussing how much bigger it is when experienced from the inside, compared with simply looking at it from the outside.
![]() Fig 105a. The physical maze central area comprises four blocks with four benches on each side. Note the colour of the sky has changed from blue to gray.
Fig 105a. The physical maze central area comprises four blocks with four benches on each side. Note the colour of the sky has changed from blue to gray.
These evolutionary changes represented by repositioning of plans, and different visuals of essentially the same thing – the Moon and how to get humans there – could be designed to convey of the ever-developing scope of the undertaking Kubrick was expected to deliver – growing and expanding from what was originally agreed. No doubt to the utter dismay of the master. This changed from a simple to a considerably more demanding task, all the while altering and evolving beyond recognition.
It would appear that Kubrick has achieved two things with these scenes. He has further explained (in interviews) how he married the theoretical maze to the live action. He has referenced military RV programs which were ongoing throughout the entire Apollo program. And when one learns that the daytime interior shots of the maze were not even filmed on the Elstree studio backlot, but that a special maze set was built at a nearby aerodrome location for the sequences shot inside the maze. One is reminded once more of the Cardington hangar, the RAF, and its airfield.
This separate off set location has been subtly indicated by Kubrick with the change of sky in a scene which should have only one colour. From outside the maze it is a bright sunny blue. From inside the maze it is uniformly cloudy gray. As these colours also reference the Overlook and the Pentagon's colour coding, so that huge gray building seen behind the caretaker’s gift kiosk comes back into focus: both the gray sky and that building encode the displacement of the central filming to the hidden spaces of the fourth intermediate level: Cardington hangar No.2.

Fig 106. Maze map with the roof of Cardington hangar No.2 superimposed – which, as observed by fellow researcher LDS, corresponds to the ratio of the five blocks forming the centre of the maze map plan.
All of which concurs with our hypothesis that Apollo missions 11, 12 and 13 were photographed at Cardington while the later missions requiring more floor area, post Apollo 13, were located elsewhere likely in the US. But Kubrick has not finished with us yet. The parchment plan titled 'The Overlook Maze' includes a scroll at the bottom describing mazes and labyrinths, and we have glimpses of labyrinth building in the infinite mirror maze, so let’s now discover to what Kubrick might be inferring by that scroll titled ‘Mazes and Labyrinths’ (see also figure 102).
Squaring the oblate spheroid
A labyrinth is different from a maze in that it is not a puzzle palace, nor does it offer a choice of pathways, it is unicursal. The entrance to a labyrinth is called the mouth, and the single path to its heart approaches and recedes from this off-center destination, turning turning clockwise and counter-clockwise alternately as it does so, before finally taking the seeker to the off-centre goal, as the end point is known. Once there, the explorer must simply reverse their tracks in order to reach the exit. The winding and unwinding hours indeed.
The number of a labyrinth’s paths are counted up the y-axis from the goal, and are always odd numbers, which in ancient times meant masculine numbers. The boundaries delineating the paths, the even feminine numbers, are known as walls, and this is the term used whether constructed of low turf mounds, stone markers or any other material, and whether above or below ground. When constructing a labyrinth, whether on paper or in three dimensions the central equal-armed cross, plus the four corner points, form the seed pattern of the visible labyrinth.52
So it is a square which creates the curvilinear labyrinth, and at the entry level this creates four walls and three paths, again encoded by the number of supplementary sheets on the maze board.
Universe and the labyrinth
That takes us back to the beginning of the Apollo project in 1960 and to Kubrick in 1964. When Kubrick had seen the National Film Board’s 1960 production of Universe, he had asked its creators including one Sydney Goldsmith to work with him on 2001. But Goldsmith turned down the offer because he was already working on a project to create a three-dimensional audio visual labyrinth experience for the 1967 world’s fair, Expo 67. Goldsmith’s labyrinth echoed this seed pattern whereby visitors first entered a large room with a four-tiered viewing experience (just like the paperwork on the right side of the maze board) comprising two screens set at right angles to each other (similar to the L-shaped Elstree maze film set). There was a connecting room through which visitors moved followed by a three-tiered viewing experience (just like the maze board’s left side supplements) this time with five screens arranged as a central cross.53
The next level
When the seed labyrinth of three paths and four walls is taken to the next level, those two numbers are added, and that produces the seven walls and eight paths of the classical seven-circuit labyrinth, most associated with the myth of the half-beast half-man – a minotaur.
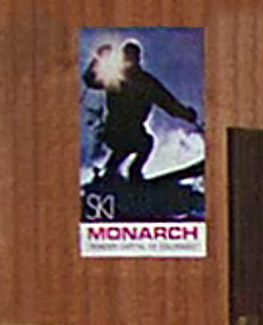 Although it is likely that this myth is as much to do with matters solar and lunar (King and Kubrick, Apollo Sun paths and Moon walls come to that) as it is to do with the nature of the beast within us all, a careful study of the finding and slaying the minotaur by Theseus leads to the realisation that this creature could not have been imprisoned within a unicursal labyrinth, for it could easily have found its way out again. It has to have been imprisoned within a maze. And maze-like is exactly how historian Steve Vogel describes the underground facilities constructed under the five-sided war offices of the US in 1942.
Although it is likely that this myth is as much to do with matters solar and lunar (King and Kubrick, Apollo Sun paths and Moon walls come to that) as it is to do with the nature of the beast within us all, a careful study of the finding and slaying the minotaur by Theseus leads to the realisation that this creature could not have been imprisoned within a unicursal labyrinth, for it could easily have found its way out again. It has to have been imprisoned within a maze. And maze-like is exactly how historian Steve Vogel describes the underground facilities constructed under the five-sided war offices of the US in 1942.
The games room in Kubrick’s metaphorical Overlook-as-Pentagon featured a Ski Monarch poster – in a hotel that's closed during the winter! As this room also recalled the set dressing of Dr. Strangelove and the nuclear bunker at Northwood, and as the skier bears more than a passing resemblance to a minotaur, Kubrick looks to be referencing the fundamentals of the war games undertaken by the US regarding the Manhattan project, nuclear warfare, the subsequent cold war, the race to nuclear power and the nuclear winter that would ensue if the beast within was released.
All the above sent us back to Kubrick’s old parchment plan, when looking at the design and knowing about the shape of a classical labyrinth it is possible to see that the name of the maze defines the borders of a labyrinth overlooking or overlaid onto the maze map, the scrolls turning the labyrinth into bull’s horns and therefore alluding to the myth of Theseus, Ariadne and the minotaur.54

Fig 107. Maze map with the superimposed labyrinth. Notice how the map is designed so the curved title THE OVERLOOK MAZE fits into the overlaid labyrinth, in turn linking to the bull’s horns of the map.
This seven circuit labyrinth is not explicitly overlaid by Kubrick onto the parchment maze plan, but inferred and left for us to discover. It is also a reminder of the fact that with little thought for the consequences, but as a demonstration of their power, both NASA and the US military had fully intended to create a nuclear explosion on the Moon in the 1960s.55
However, knowing that classical labyrinths were generally built with 3, 7, 11 and 15 paths (and correspondingly with 4, 8, 12 and 16 walls) These four iterations are those that we have found examples of here on Earth. There are many interpretations for the meanings for these Troy town labyrinths, but taking simply the Moon’s journey around the Earth, as it reflects the light of the Sun, These iterations can also represent the four principle phases of the Moon.
According to our most ancient civilisation the lunar year begins and ends with the 1st and the 13th Moons appearing in the constellation we call Aquarius. And if the 4-3 pattern was that of the new Moon, then the 8-7 pattern would be that of the first quarter and associated with constellation of Taurus. All of the Apollo missions were scheduled for a lunar landing on or near the first quarter.
 So if Kubrick had encoded the seeding of the Moon plan in the paperwork each side of the maze board, and the planned Apollo EVAs were encoded by the maze board in its first position, we conclude that the second placement of the maze board would correspond with the hidden film studio – out of sight and out of sound ‘on the far side’ of the Atlantic at Cardington, represented by the 12-11 circuit labyrinth as symbolic of the full Moon, and the constellation of Leo. The 16-15 labyrinth would correspond with the last quarter Moon, and be associated nowadays with the constellation of Scorpio but formerly with the Aquila, the Eagle.
So if Kubrick had encoded the seeding of the Moon plan in the paperwork each side of the maze board, and the planned Apollo EVAs were encoded by the maze board in its first position, we conclude that the second placement of the maze board would correspond with the hidden film studio – out of sight and out of sound ‘on the far side’ of the Atlantic at Cardington, represented by the 12-11 circuit labyrinth as symbolic of the full Moon, and the constellation of Leo. The 16-15 labyrinth would correspond with the last quarter Moon, and be associated nowadays with the constellation of Scorpio but formerly with the Aquila, the Eagle.
Kubrick’s closing day occurred when the Sun was in the constellation of Scorpio, and the Apollo 11 LM was called the Eagle. If that is not enough, the 15 paths of the largest labyrinth recall numerically the basic underlying structure of all these labyrinths, and that too has numerical and symbolic links to the Apollo program.
The original, underlying configuration that can generate the first labyrinth of 4-3 and subsequently all of the others in turn, is the small central square of a set of nine, whose numbers both vertically, horizontally and diagonally sum to fifteen or XV. As it happens the odd numbers form the central group of five squares, while the four corner squares are even numbers. (The nine square sequence is: top row 4, 9, 2, middle row 3, 5, 7, and bottom row 8, 1, 6).
In ancient China this nine square, fifteen sum sequence was associated with the turtle. Although often conflated with the tortoise, the Chinese associated the turtle with water (the Moon) and the tortoise with Earth. The turtle bore the nine numbers on the back of its shell, while the tortoise, called the ‘black warrior’, symbolised the dark of winter, the north. The Tortoise symbol and the white snake which encircled its body was a reference to the last quarter Moon.
It is likely that Goldsmith knew of this mathematical nine-square configuration when he created his five-screen experience, and that ancient western astronomers had associated it with the planet Saturn.
When it comes to the Apollo record, bearing in mind that the number of the central square is five or V, and that this nine square configuration is associated with Saturn, and that the final Apollo 17 landing was scheduled for December 11, 1972. Note that this was also the day of the final maze scene in Kubrick’s film. And that is why the maze outside the Overlook was turned around to face north in the depth of a December snowstorm The Saturn V was insufficiently powerful to get the astronauts on their way to the Moon, so the Moon had to come to Earth, or the Overlook.56
Whether Kubrick was referencing more of these mathematical squares is quite possible, since the 16-15 labyrinth is generated from a rectangle which comprises 8x8 squares – and while that is representative of the planet (and the space program) Mercury, it is also the war games board of Chaturanga, and the chess board.

Figure 107a. How the square chess board fits into the unicursal labyrinth. King has his novel’s closing day as September 30th (and this is within cat’s whisker of the September 29th, the last quarter day when trimestrial payments are legally due in the US. These quarter days all reference the solar anchor points of equinox and solstice. Kubrick’s choice of October 31st referencing the All Hallows (the last day of the Celtic year, when the spirits of the dead are closest to the living) was also considered by Celtic astronomers as the last of the lunar quarter days.
Therefore it occurred to us to replace the Taurean labyrinth in figure 107 with the 16-15 labyrinth – and when we did, we saw an even more perfect match as in the figure below. Now the ribbons at the top of the parchment plan fit absolutely perfectly, even the two marker dots on the plan, either side of the word MAZE, align with the fourth outer ring.

Fig 107b. The 16-15 labyrinth on the Overlook’s parchment maze plan.
With some minor exceptions, the scale model in the Kubrick exhibition corresponds to the Overlook’s tabletop model – but it does not match the exterior film set that Kubrick actually built.

![]() Fig 108. Entrance of the maze model on display at the Kubrick exhibition, compared with the film, the map board (on the right) is in neither of the two locations we see in the film. Most significantly, the map board is devoid of any supplementary sheets. (inset), photo DSP.
Fig 108. Entrance of the maze model on display at the Kubrick exhibition, compared with the film, the map board (on the right) is in neither of the two locations we see in the film. Most significantly, the map board is devoid of any supplementary sheets. (inset), photo DSP.
The tabletop model does not actually correspond to the parchment plan as displayed on the maze board. In order to match the model as seen in the film and with the reproduction model in the exhibition, it is necessary to invert the parchment plan so as to correctly correspond with the alignment of the maze paths as presented on the models.
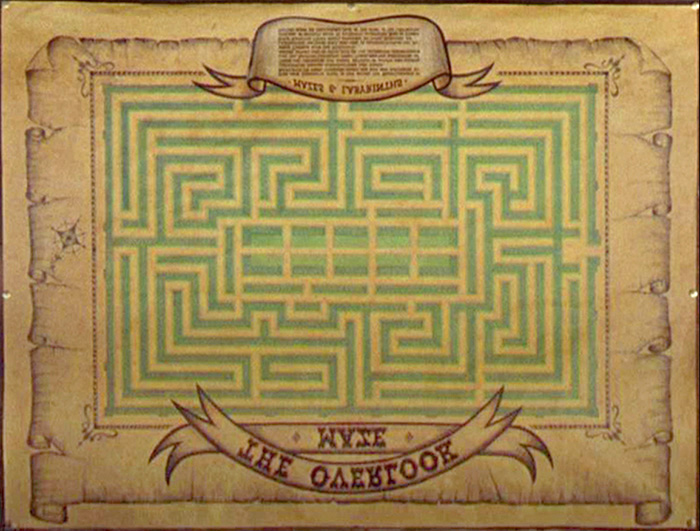
Fig 109. The inverted parchment map corresponds with the turns left and right leading from the entrance, as can be compared with the model in the film and the exhibition model below:

![]() Fig 110 (reminder image). Side view of the model maze in the Kubrick exhibition – its entrance on the right, photo DSP.
Fig 110 (reminder image). Side view of the model maze in the Kubrick exhibition – its entrance on the right, photo DSP.
The model maze currently in the exhibition is a copy of the film’s tabletop model, replacing an even earlier scale model because it didn't accurately represent the mazes in the film. That early version could best be described as the beginning of the whole enterprise, a maze which fitted with nothing but the very public promise made by President Kennedy to reach the Moon before the decade was out.
All the world fair exhibition spaces were designed to enhance the image of NASA and the space program and attract the public to the idea of space travel (see Appendix 1). The TV series Star Trek and 2001 were specifically intended to introduce the notion of ET as seen by scientists into the public debate. Kubrick changed the premise of his film but it was mother nature who changed the presumptions of the scientists. The space program was forced to change tack and we maintain that Kubrick was obliged to continue production of 2001 back-to-back with the Apollo imaging project. A considerably more demanding task.
This hypothesis would explain the froideur that ensued between Kubrick and NASA representatives towards the end of making 2001 as recorded by Ordway and others.57 Pushed by US government agencies, employees and employers, and under immense pressure overall, Kubrick’s situation sounds a lot like lines from The Shining: a stressed-out Jack says to Wendy,
Has it ever occurred to you that I have agreed to look after the Overlook Hotel until May the first? Does it matter to you at all that the owners have played their complete confidence and trust in me and that I have signed a letter of agreement? A contract! In which I have accepted that responsibility!
Do you have the slightest idea what a moral and ethical principle is, do you?
Has it ever occurred to you what would happen to my future if I were to fail to live up to my responsibilities?58
Bearing in mind that the Overlook’s owners are in Denver, home to NORAD and to Space Command and that the maze, as a puzzle, is a good analogy for any intelligence agency building – whether the UK’s M15-M16, the US Pentagon, or NSA, the National Security Agency, whose nickname really was ‘the Puzzle Palace’, what would happen is all too obvious. Remembering also that Jack had been writing line after line, 'All work and no play…' that can mean for all the work that has been done there is nothing to show for it: there is no script because there never was going to be a real performance. But then Jack has not been writing a play, nor did he get started on that novel. Like a schoolboy in detention, he had only been writing lines, while his Adler Eagle typewriter changed colour as he did so.
And finally…

![]() Fig 111. As seen at the end of the film, this photograph encapsulates the message of The Shining, 4th July, 1921. “Jack Torrance is not the caretaker in the picture, he’s someone special, he’s the manager,” says Jonny53 in his blog.
Fig 111. As seen at the end of the film, this photograph encapsulates the message of The Shining, 4th July, 1921. “Jack Torrance is not the caretaker in the picture, he’s someone special, he’s the manager,” says Jonny53 in his blog.
The July 4, 1921 photo is indeed totally fake. In an interview Kubrick himself described in detail how Jack Nicholson’s head was composited onto another person’s body. It is not a picture of a 4th July party, it’s more like a New Year’s Eve event, complete with a ‘party blower – note the man in the red oval. The music accompanying the scene is from 1934. As Jonny53 affirms:
The entire photo is a fake and was specifically produced that way… Jack was not in the original photo. It’s not July, it’s not [of] a caretaker, the music we hear is not from 1921, it’s not the Overlook, it’s not in the state of Oregon, and it’s not on the wall during the movie. The music playing over is Midnight the Stars and You. It is not from the 1920s.
It’s all fake, as is the Apollo record.
Conclusion
In contrast to the fictitious Jack, Stanley Kubrick has left us with a body of work which goes to the heart of humanity’s struggle between its divided self. In our opinion, from Dr. Strangelove onwards, his films present his audiences with aspects of the circumstances that led to the inevitability of the Apollo myth. From the emergence of nuclear warfare, through to the space program of the 1960s and ’70s via the programming, training and rewarding of those involved including the historical background of the times. As Neil Armstrong said in his speech to young scientists in July 1994 on the 25th Apollo anniversary:
…We’ve only completed the beginning. We leave you much that is undone. There are great ideas undiscovered, breakthroughs available to those who can remove one of truth's protective layers. There are places to go beyond belief. Those challenges are yours – in many fields, not the least of which is space, because there lies human destiny.
Considering the wealth of detail as presented in this series of articles, taken in conjunction with our published investigations, the abundance of evidence points inexorably to the fact that the Apollo record was pre-created. It is entirely possible that Stanley Kubrick was ‘motivated’ one way or another to undertake this complex, challenging project. From the point of view of the reputation of the United States, it was an absolute necessity of the highest order that the Moon landings be seen to be achieved as promised, however dire the actual technological circumstances. Which answers that question posed by Mark Hempsell:
We seem to be stuck in a time loop or a Groundhog Day around 1970. Why, 50 years after the Apollo moon landings, have we done so little to progress humanity’s destiny in space?
Human space travel has achieved so little since then because until now humans have been nowhere at all. We need to think differently: to stop pretending and instead accept the limitations that conventional rocket technology imposes upon the human being during deep space travel. Then we shall be of a mindset that will enable us to develop the type of spacecraft equipped with a means of generating on-board gravity, and secure against the dangers of cosmic/galactic radiation, thereby enabling crews to safely travel beyond the confines of LEO.
At the outset we asked if there are links between the works of Stanley Kubrick and the Apollo record. We have demonstrated time and again that the countless ‘mistakes’ placed in the Apollo imagery are deliberate. The depth of Kubrick’s thinking was beyond profound. Stanley Kubrick could never, ever tell anyone of his involvement in the project. He never said a word and his family remained safe. But he did speak, via the medium he so dearly loved. Everything he had to say is encoded in his films – especially in The Shining. Based on the findings presented in this three-part investigation we now leave it to you, dear reader, to finally decide.
©Mary Bennett and David S. Percy
Aulis Online, April, 2021
Stanley Kubrick and Apollo: Appendix
< Stanley Kubrick and Apollo: Part One
< Stanley Kubrick and Apollo: Part Two
Footnotes
- Vincent LoBrutto, Stanley Kubrick: A Biography (Penguin Books, New York NY, 1997) p380.
- 'Three Interviews with Stanley Kubrick' concerning A Clockwork Orange, Barry Lyndon and The Shining Michel Ciment conducted with Kubrick in 1982.
- Lobrutto, ibid p432.
- Issues with the authenticity of the Hassleblad camera on the Moon, Mary Bennett and David S. Percy, Dark Moon: Apollo and the Whistle-Blowers (London, Aulis Publishers, 1999) chapters 1&2
- The ancient Chinese did not call the constellation Aquarius but it's the name we use for the constellation which houses their 1st and 13th Moon. Needham, J., Science and Civilisation in China, Vol. 3 'Mathematics and the Sciences of the Heavens and the Earth' (Cambridge University Press, 1959).
- The Apollo 1 fire of January 27, 1967 was ostensibly due to wiring issues in the CM. These had already occurred on earlier CM tests, so were not unknown to NASA. Grissom was notably aggravated with the technical difficulties on the Apollo I test launch and was recorded as saying, “How are we going to get to the moon if we can’t talk between two or three buildings?” and calling the module a “bucket full of screws.” But Grissom had also shown frustrations with the program leading up to that day, having purportedly told his wife, Betty, that if there were ever a serious accident in the space program it would likely involve him. He was also said to have grabbed a lemon from a tree on his property before heading to base and tying it to the hatch of the simulator.
When he was asked by the media what he thought the chances were of the Apollo missions succeeding, he replied that he thought they were slim. Betty Grissom, left widowed with two sons, filed a wrongful death lawsuit against the Apollo program’s prime contractor, North American Rockwell. She won a $350,000 settlement in 1972 that would be worth nearly $3 million today if adjusted for inflation. “What she did wasn’t the most popular thing that a NASA widow could do, but she nevertheless felt that her husband’s life was taken needlessly,” said Ronald D. Krist, the Houston attorney who handled that case “She got nasty notes from some of the executives at NASA, but she kept steadfast in her beliefs and showed a lot of courage and grit. She never wavered.” The Apollo 1 Conspiracy; Did NASA Cover Up Gus Grissom’s Death?
The NASA version of events. - Chess Cooks by Edward D. Collins
- LoBrutto, ibid, p432; and Wikipedia, Chaturanga.
- Originating in Siam (now Thailand) the story goes that a white elephant was such a rare thing that not only were any considered possessions of the King, these animals could not be used for any work or even be ridden. The King would offer them to any subject giving him displeasure, and as it could ruin him financially in upkeep, such a gift was a poisoned chalice. So it’s even more appropriate when we see that broken chalice related to the applied King’s Elephant f1 chess/square in the 2001 Louis XV bedroom scene. The phrase came to England with the British Empire builders in the mid 1770s. Source: Albert Jack, Red Herrings & White Elephants: The Origins of the Phrases We Use Every Day (Wales, Creative Print and Design, 2004).
- Gus Grissom’s Liberty Bell 7 capsize. Note how Elon Musk’s 2021 SpaceX spacecraft is a dead ringer for Bell’s hypothetical Moon lander seen in this 1960s article: One-Way Space Man (1962).
- Norman Kagan, The Cinema of Stanley Kubrick, Third Edition. Oxford, Roundhouse Publishing Ltd, 2000.
- Stephen King’s 1977 novel The Shining picks up on various aspects of Steinbeck’s works, notably Cannery Row, published in 1945, and Sweet Thursday published in 1954.
- It is stated that this 2018 upload was done at the instigation of Lt.Col. Wendelle Stevens. Although this fits with the Japanese crew’s interest in UFOs (in the 1980s Stevens instigated the US research in the Billy Meier UFO photos) this is more likely to be a ‘click bait’ statement, as Stevens died in September 2010.
- The extract is taken from the phone interview which features at the end of this video. However all of Kubrick’s conversation with Yaoi is worth a listen.
- Tom Mangold and John Penycate, The Tunnels of Cu Chi: A Harrowing Account of America's Tunnel Rats in the Underground Battlefields of Vietnam (New York: Random House, 1986).
- Combat tactical reconnaissance in Southeast Asia, 1965-1967.
- Mary Bennett and David S. Percy, Dark Moon: Apollo and the Whistle-Blowers (London, Aulis Publishers, 1999) pp54-70
and Ed DiGiulio’s detailed account of the Zeiss f/0.7 lens conversions. - Camera and lens expert Joe Dunton discusses Stanley Kubrick's photographic lenses.
- By 1946 Graphic Films had earned a reputation across all branches of the military, including the then secret satellite industry, and by the late 1950s it was ready to work with NASA. It supported Kennedy’s Moon program by creating simulations of the space environment and illustrating the necessary technological requirements on films aimed at Congress for funding purposes; for the astronaut training program, for educational and scientific purposes and for promoting the space program to the public.
- The very instructive article on making the original 1962 version of Journey to the Stars.
- See reference 17 for Ed DiGiulio’s account of this lens adaptor.
- Peter Kramer 2001: A Space Odyssey (BFI Film Classics), London, (Palgrave Macmillan 2010 & 2020).
- Frederick I. Ordway III and Robert Godwin, 2001: The Heritage and Legacy of the Space Odyssey (Ontario, Canada, Apogee Prime, 2018).
- The Memoirs of Barry Lyndon Esq. published as a novel in 1844. Author William Makepeace Thackeray’s favourite and final London residence was at 2 Palace Green, Kensington. His novel was based on the life of Andrew Robinson Stoney see The Victorian Web and The Real Barry Lyndon.
- Photographing Stanley Kubrick’s Barry Lyndon.
- Stephen King’s analog clock had a face with Roman numbers and at midday and midnight, when the clock struck XII (twelve o’clock) two automated ballet dancers emerged into view, with the female from the observer’s left and the male from the observer’s right, while holding their arms in ballet position V (5). Thus the female was situated on the man’s right side (as with Kubrick’s Bamboucher mural and figurine setting in the Louis XV bedroom). As it happens, the Apollo missions were scheduled to land on the Moon at the first quarter, which rises above Earth in the east at noon and sets at midnight GMT).
This couple’s ballet dance turned into the sexual position vulgarly described as ‘soixant neuf’ (69). Given the Russian’s renowned Bolshoi Ballet, King’s linking of the number 69 to the ballet in such a crude way, infers a rude gesture towards the Russians concerning the year 1969 – which can only mean Apollo 11. Especially when it is known that Louis XIV, a keen ballet dancer, performed the role of the Sun King in the Ballet de la Nuit in 1663. However the novelist King’s use of position V, white elephants and the Blue Danube waltz also implies secret knowledge relative to the actual state of the US Saturn V rocket technology, to Kubrick’s making of 2001 and to Hollywood’s role in promoting the space program. Also of interest is the little key that fitted Danny’s hand but would be too small for grownups, in his opinion. Over the fireplace of the mystery room at the Bowman-Biltmore hotel in Phoenix, today, one can see a huge old-fashioned key, which was dropped from the sky to the hotel on its opening day ceremony. - Chess Cooks (and chess problems)
- Adolphe Alexzandre Lesrel, Rehs Galleries.
- From Buzz Aldrin's statement to Bart Sibrel, ABCDigital video interview.
- The Jason Group, and Reuters Special Report: 'Inside a Trump-era purge of military scientists at a legendary think tank.' Also see JASON and the Bureaucrats.
- Author/artist Juli M. Kearns at Idyll Opus Press.
- The original Pink Panther cartoons ran from 1964-1978; the Clouseau cartoons from 1965-1969. All were released by their creators DFE, through United Artists.
- Jonnys53.blogspot.
- Washington Square Hotel, ‘The soul of Greenwich Village’.
- The Woodman weekday hours are incorrectly written: 5.0 is not actually a time nor is 8.0pm. Bob Dylan who originally wrote ‘Mr. Tambourine Man’ in 1965 was a patron of the Washington Square Hotel at that time, along with the guitar-playing singer Joan Baez. Both were concerned with the issues of nuclear proliferation and the Vietnam War. The Jason Group did a major study on the use of nuclear arms during the Vietnam war and effectively put a halt to the Pentagon’s intentions. Hence problems with Trump in December 2019 and they are still unpopular with the warmongers Jim Morrison is also a possibility, “The picture on the left does indeed appear to be Jim Morrison holding his tambourine… others agree it is indeed Morrison and feel that Kubrick was probably pointing reference to Aldous Huxley.”
- TOPOCOM is the short name for the U.S. Army Topographic Command that includes the former Army Map Service, the U.S. Army Engineer Topographic Laboratories, the 30th Engineer Battalion and the 64th Engineer Battalion. it lasted from 1968 through to 1972, when it was merged into the Defense Mapping Agency (DMA) in 1972. (Coincidentally, these are the Apollo lunar mission years, from Apollo 8 though to Apollo 17.) An Army history of TOPOCOM states that for use in astronaut training at Cape Kennedy, the Army topographers prepared a series of eight 3D relief models for the Apollo landing sites. The Apollo 17 scale model measured 16ft x 25ft.
- The six-line chorus of the 1892 song Daisy Bell was the first ever song rendered as speech synthesis at Bell Labs on an IBM 704 computer in 1961 inspired Arthur Clarke’s incorporating it into the storyline for 2001.
- A history of roque and can be found here: and includes an extract from Steinbeck’s Sweet Thursday which featured rivalry on the roque court: Chapter 8, 'The Great Roque War'.
- In croquet, the order of play is that of the blue player, then the red, the yellow and finally the black player. Four balls are used, red, white (replaces yellow) blue and black.
- How tennis changed from white to yellow balls thanks to David Attenborough.
- The Rules of Sport and here.
- Interestingly, the word gnomon (from the Greek νώμων) means ‘one that knows or examines’ (see Apollo image, figure 20), which is certainly what has been going on in this scene between Ziegler and the Doc. The knowledgeable Ziegler is very well positioned. Thanks to Julie Kearns, we know that Ziegler’s house is adjacent to No.237 Madison Avenue – the home of advertising in New York. [Look Magazine was originally located at 488 Madison Avenue]. Once again Kubrick has stripped this Moon number across two of his most revelatory films, and here he has also linked it with Frank Pool and Apollo, thanks to a game invented by the Sun King Louis XIV. And also here.
- TOPOCOM is the short name for the U.S. Army Topographic Command – see reference 36.
The topographic modelling of lunar sites in cement is also referred to in a history of the United States Geological Survey. This is a jumble of memories, social history and data from various sources. Apropos the modelling of the Apollo XV (15) site it has this to say (p302).
“…[Q]uestioning the ‘reality’ of the so-called ‘lunar grid’ and perhaps try to prove that it might be an artefact of the unique lunar solar illumination. …They decided to make a model of Mt. Hadley using cement powder (best material they could find at the time with similar photometric properties of the lunar soil). They photographed the model in black and white at different low-lighting angles. They then decided to model Mt. Hadley in 3-D and to photograph that model, eventually using collimated light (like lunar Sunlight). The resulting “cement” Mt. Hadley created quite a stir). When the proper “solar illumination angle’ was used, there appeared the almost identical ‘layers’ that were observed and photographed by the crew of Apollo 15.” This is supported by two photos purporting to demonstrate that their 3D cement model replicates perfectly the alleged in situ image of Mt Hadley allegedly taken by the Apollo 15 astronauts. And assert that “This comparison convinced nearly everyone who says that the ‘layers’ were in fact lighting artefacts perhaps unique to the lunar surface”. Or unique to this modelling. Looking at the two photos there is no ‘remarkable similarity’ of the so-called layers on Mt. Hadley. In this experiment designed to match the photo to the script, they both look equally fake.
We should also point out that using an artificial collimated light source cannot produce an accurate rendering of the lunar terrain and falsifies the results from the start. As for substituting a cement model for a lunar mountain with another fake photo, way to go! Interestingly, the Apollo 15 astronauts, stoutly upholding the status quo and maintaining that they had been on the actual lunar surface, did not agree with the results of this experiment. Real light will spread a little as it travels. Due to their distance from Earth, the light from the stars can be considered as collimated for almost any purpose, but the light from the Sun cannot. Nor is the light reflected off the surface of the Moon a candidate. A Chronology of Activities from Conception through the End of Project Apollo (1960-1973) by Gerald G. Schaber.
This Spacetime website contains the view of a researcher who considers that this fakery demonstrates that there was no necessity to build the large sets we consider would have been needed for Apollo XIV onwards.
See also the ebook Department of the Army Historical Summary.
- Author/artist Juli M. Kearns’ online film analysis on the matter at Idyll Opus Press.
- Mary Bennett and David S. Percy, ibid pp183-191.
- In 1969 Astronomer Patrick Moore stated categorically that all astronomers can see that the Moon is essentially pale brown in colour. Patrick Moore, Moon Flight Atlas (London, Mitchell Beazley, 1969. Financed by Map and Atlas publisher George Philip, this was the first book ever published by Mitchell Beazley).
- By the time Kubrick was making The Shining the cement model for the Apollo XV flight discussed earlier was ‘on the record’. And this is yet another reason for Kubrick to encode the Bowman-Biltmore Hotel into his version of The Shining. For Lloyd Wright’s ambivalence and deceit surrounding the fabrication of these blocks is identical to the fabrication of these fake cement mountains, and both concern the refraction of light.
- Steve Vogel, The Pentagon, A History. (US Random House Trade Paperbacks, 2008) p137, pp233-5.
- Steve Vogel, ibid pp304-6.
- Dark Mission, Richard C. Hoagland and Mike Bara, Feral House, 2007.
- David P. Myers and David S. Percy, Two-Thirds: A History of our Galaxy, (London, Aulis Publishers, 1993) part two Chapter 5 'Renewal'.
- Sig Lonegren, Labyrinths: Ancient Myths and Modern Uses, (UK Gothic Images, 1991).
- Photos and a good account of the Labyrinth at Expo 67 from the pavilion builders, and here from an attendee. This account reveals that the interconnecting sound and light room was “a dark mirrored maze. Dark winding corridors, full of blinking lights and sounds” that led to the last auditorium.
- As heir to the Athenian crown, the male Theseus is representative of the seven paths, the female Ariadne represents the eight walls and we come again to metaphors for sunlight, the Moon, and memory, as the eight-legged spider spinning her web was also associated with Ariadne and her thread of remembrance.
- Carl Sagan was on the 1958 research team of Project A119, which looked into the possibility of creating a nuclear explosion on the Moon’s terminator. The [stupid] plan was abandoned for several reasons: not least the dangers to the population on Earth of a failed launch due to the inadequacy of the available rocket launchers, and the dangers of nuclear fallout out on the Moon should they succeed.
- The Pokrovsky Papers: One and The Pokrovsky Papers: Two.
- Christopher Frayling, The 2001 File: Harry Lange and the Design of the Landmark Science Fiction Film (Reel Art Press, Rare Art Press, 2019) and Frederick I. Ordway III and Robert Godwin, 2001: The Heritage and Legacy of the Space Odyssey (Ontario, Canada, Apogee Prime, 2018).
- The significance of this dialogue was originally pointed out by researcher/filmmaker Jay Weidner.
In 2018, The Shining was selected for preservation in the United States National Film Registry by the Library of Congress as being "culturally, historically, or aesthetically significant."
2001: A Space Odyssey had been inducted in 1991.
We consider that this analysis falls under the ‘fair use’ laws of the USA and the United Kingdom, and any copyrighted material is included on a not-for-profit basis for research, discussion and educational purposes only.


